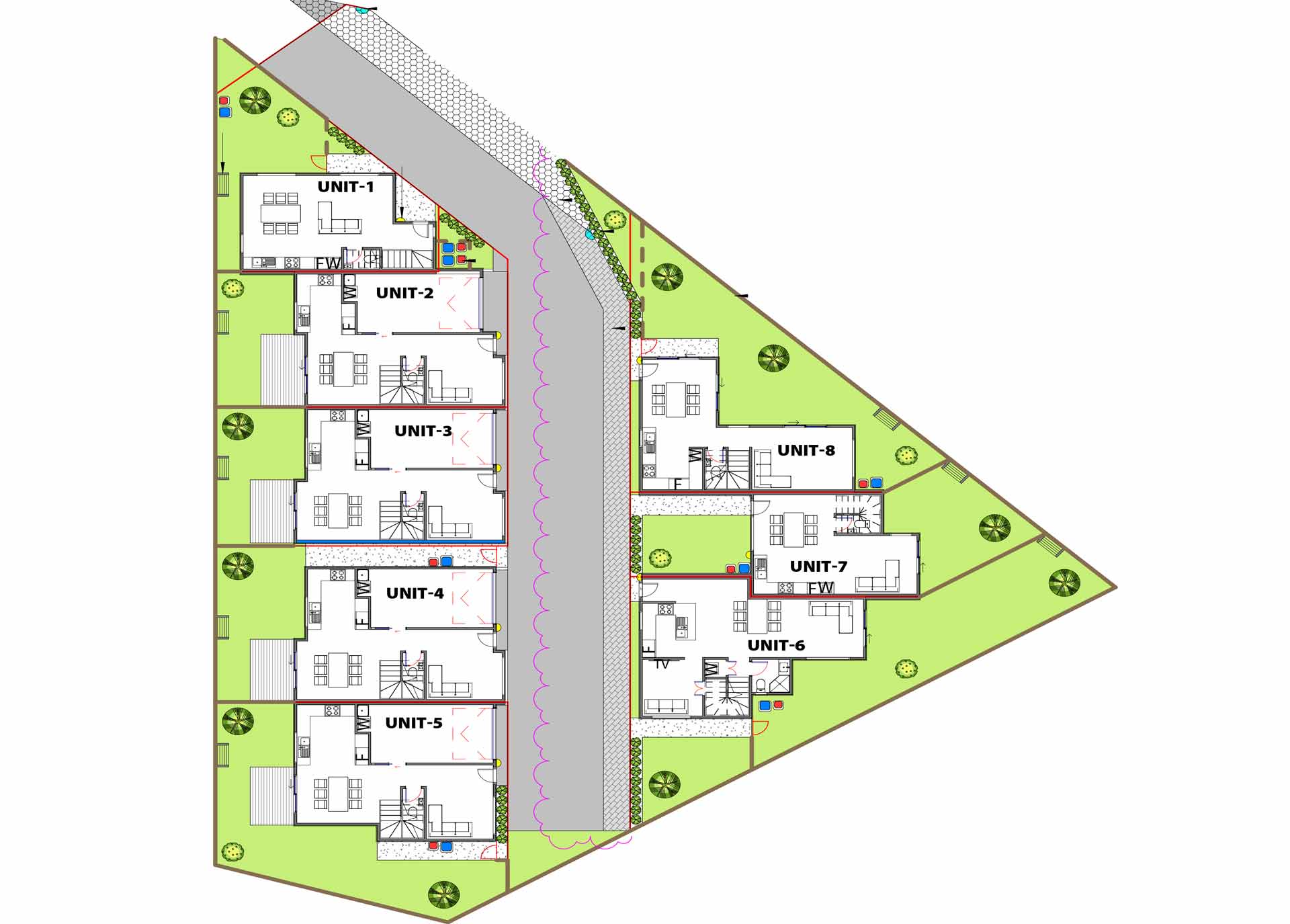
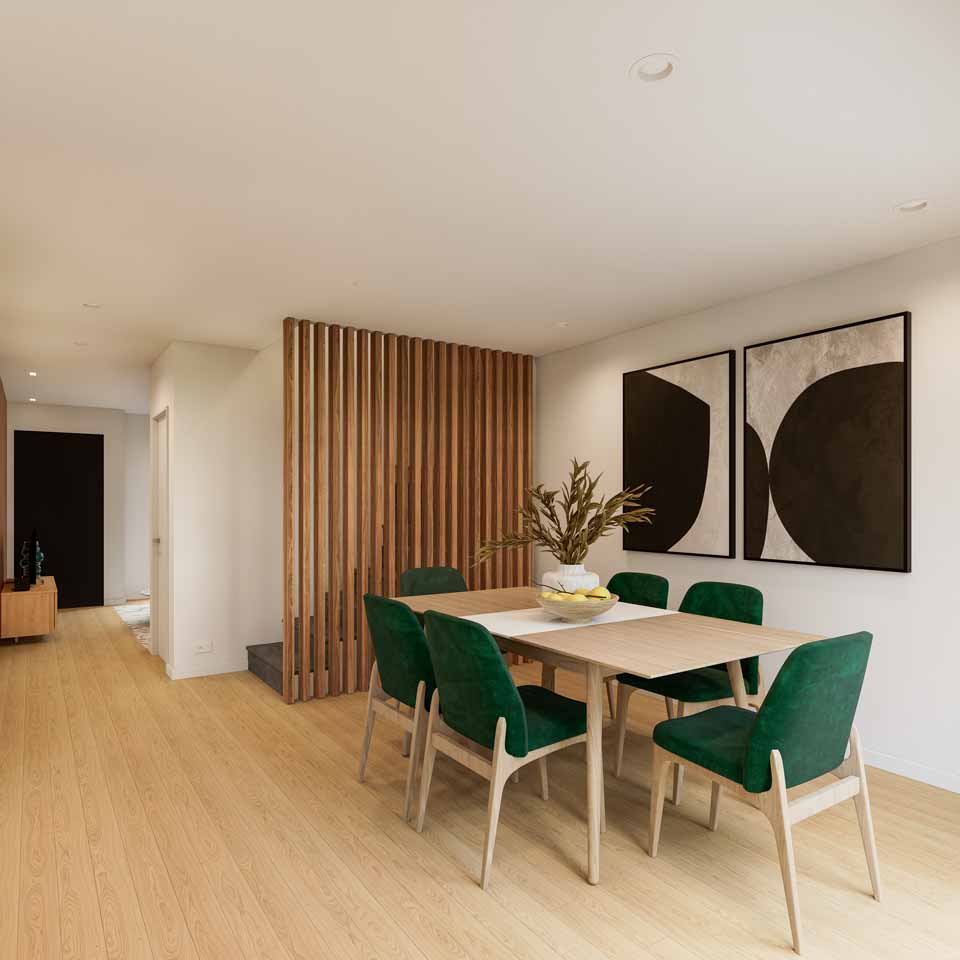
WELCOME TO TUPAKI TERRACES
A perfect place to call home
A beautiful collection of 8 thoughtfully designed homes, offering a mix of 2, 3, and 4-bedroom options. Each home features an open-plan layout that maximises space and comfort, perfect for modern living. Whether you’re a first-time buyer, a growing family, or an investor, Tupaki Terraces offers a home that fits your lifestyle.
Built to last & designed for living Why choose Tuapaki Terraces?
From the solid, well-constructed exteriors to the carefully planned interiors, Tupaki Terraces embodies our dedication to quality and thoughtful design. These homes are crafted for long-term comfort, offering smart layouts, enduring materials, and modern chattels, making them a perfect choice for anyone seeking a home that truly fits their lifestyle.
- Smart layouts, thoughtful spaces
- Low-maintenance, high-quality
- Family-friendly functionality
- Stylish interiors & finishes
- A calming colour palette creates a welcoming space.
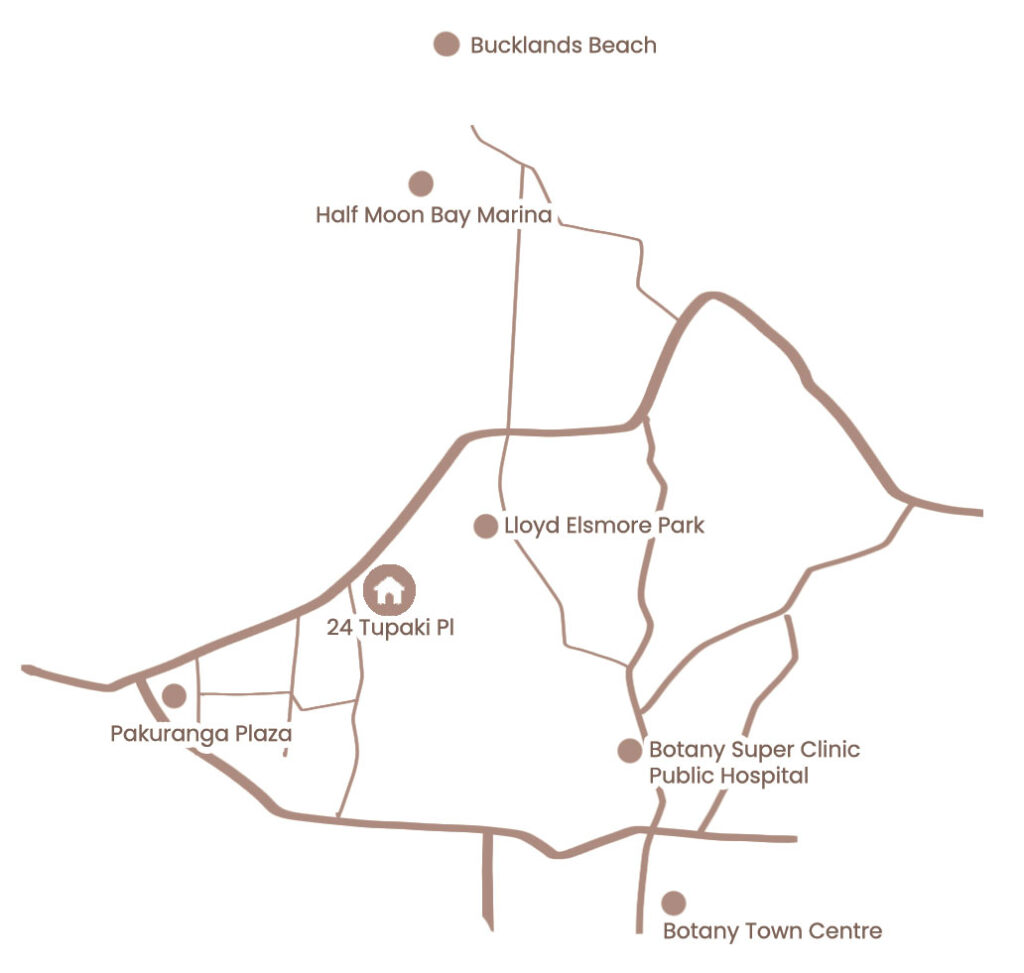
- Howick Village 3 min away
- Westfield Newmarket 6 min away
- Britomart 10 min away
- Woolworths Howick 3 min away
- Half Moon Bay Ferry Station 9 min away
- Howick Health & Medical Centre 4 min away
- Auckland Airport 27 min away
- Parkview Superette 2 min away
- Lloyd Elsmore 5 min away
- Yeoman Park 1 min away
Floor Plans
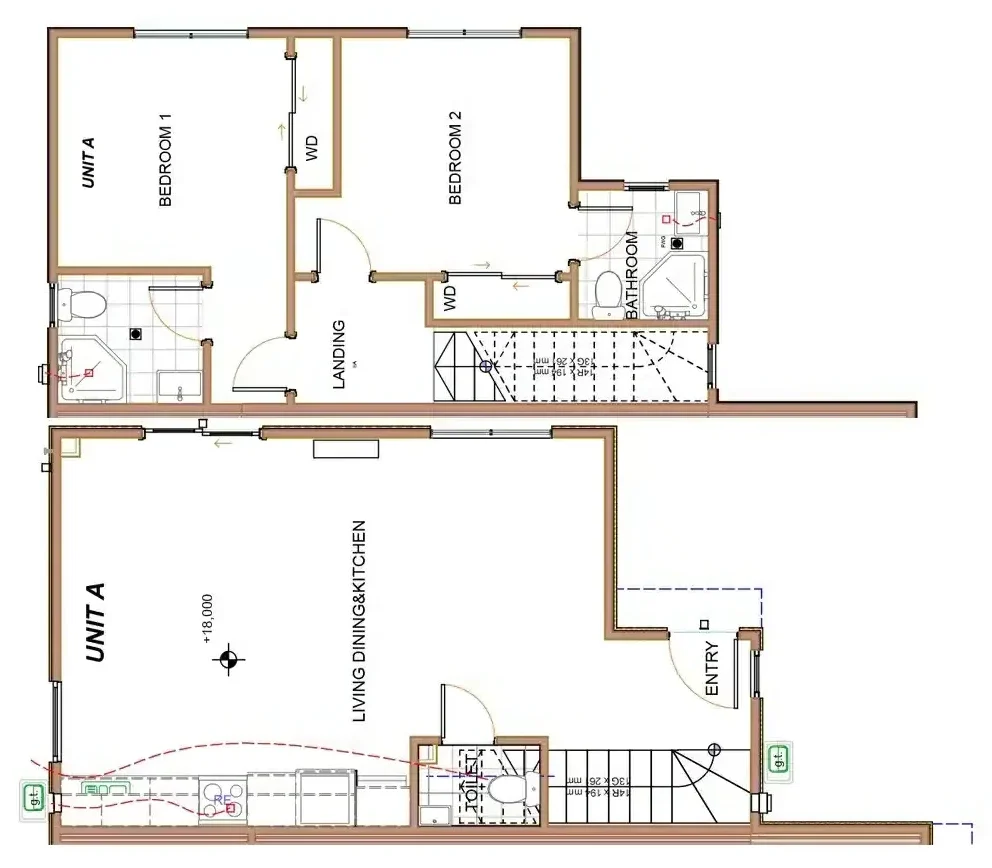
- Average floor area 73.47 Sq.ft
- Bedroom 2
- Bathroom 2.5
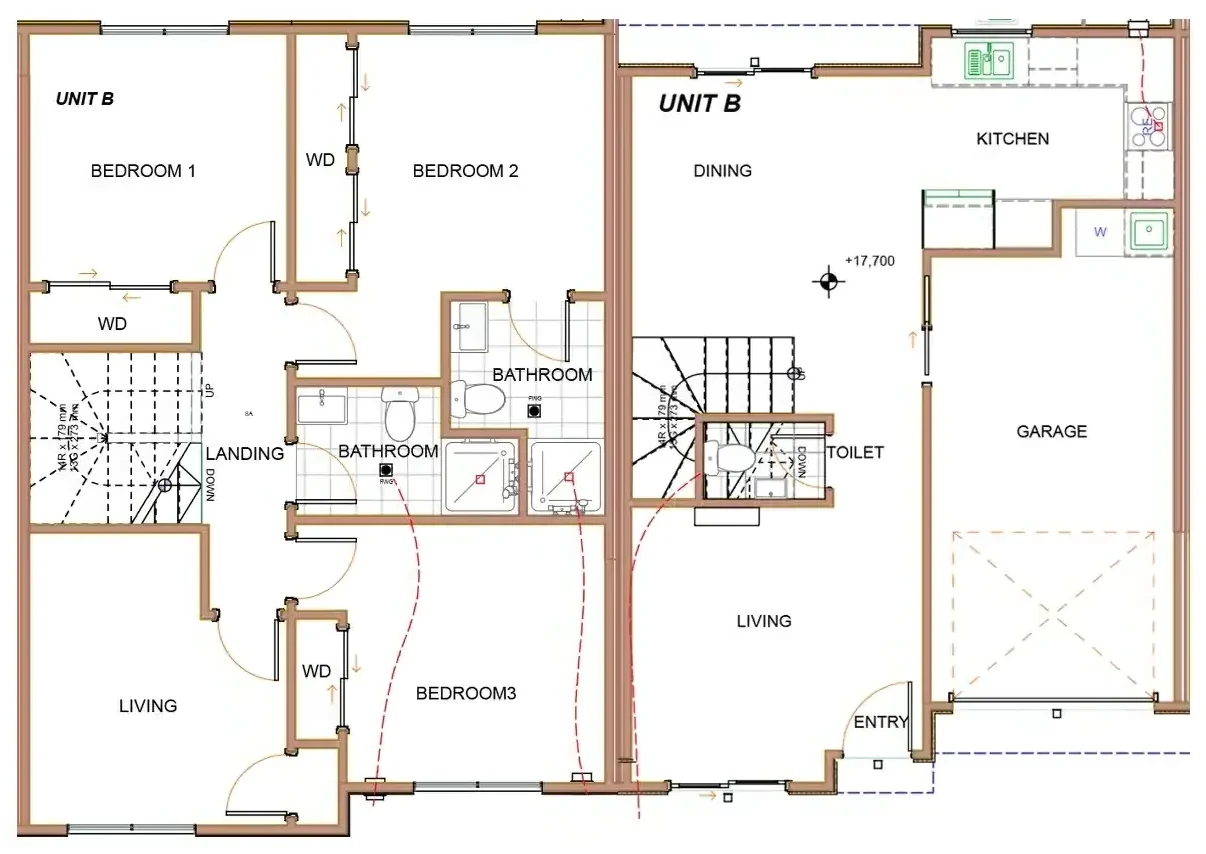
- Average floor area 150.76 Sq.ft
- Bedroom 3
- Bathroom 2.5
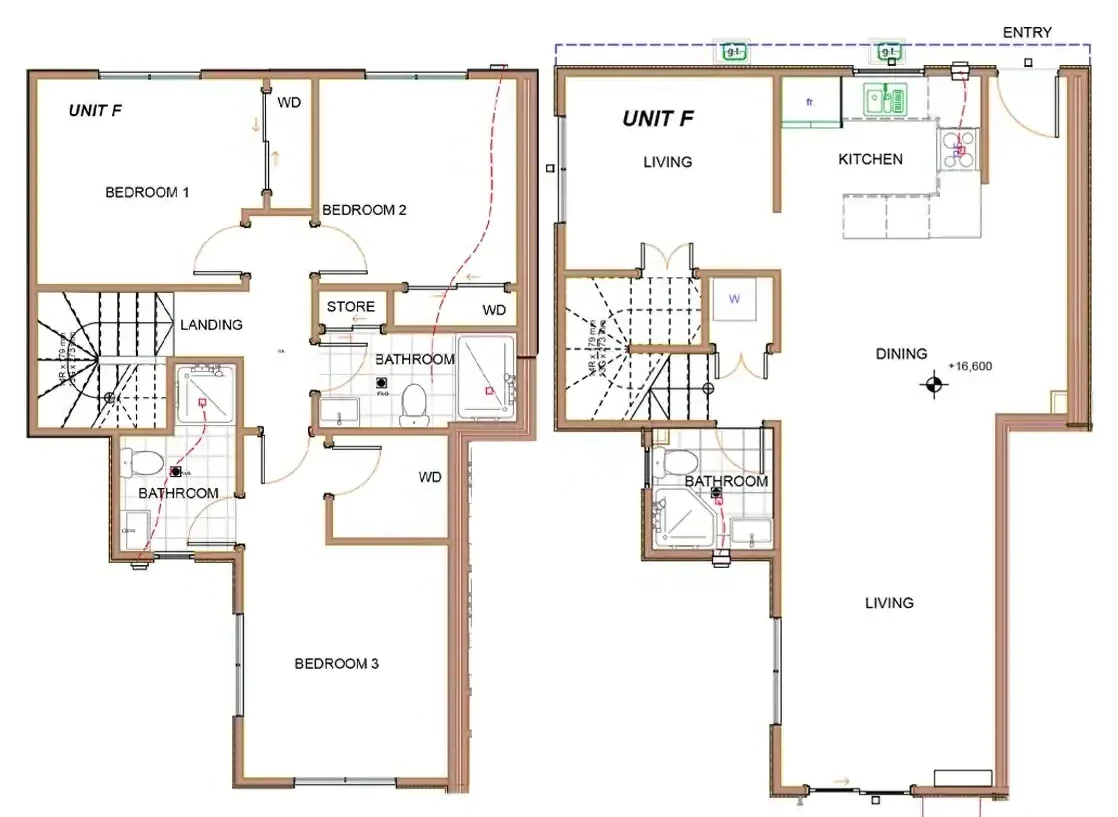
- Average floor area 150.76 Sq.ft
- Bedroom 4
- Bathroom 2.5
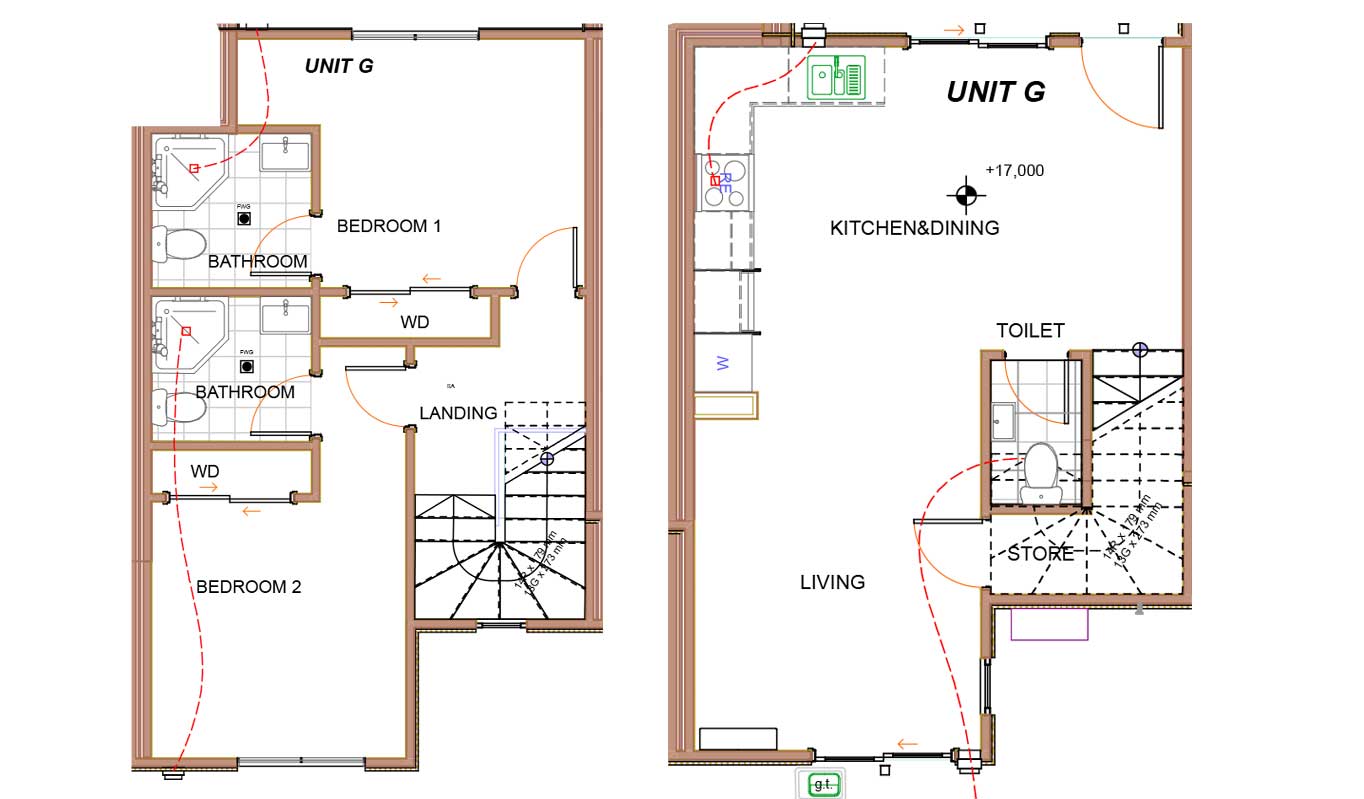
- Average floor area 150.76 Sq.ft
- Bedroom 4
- Bathroom 3
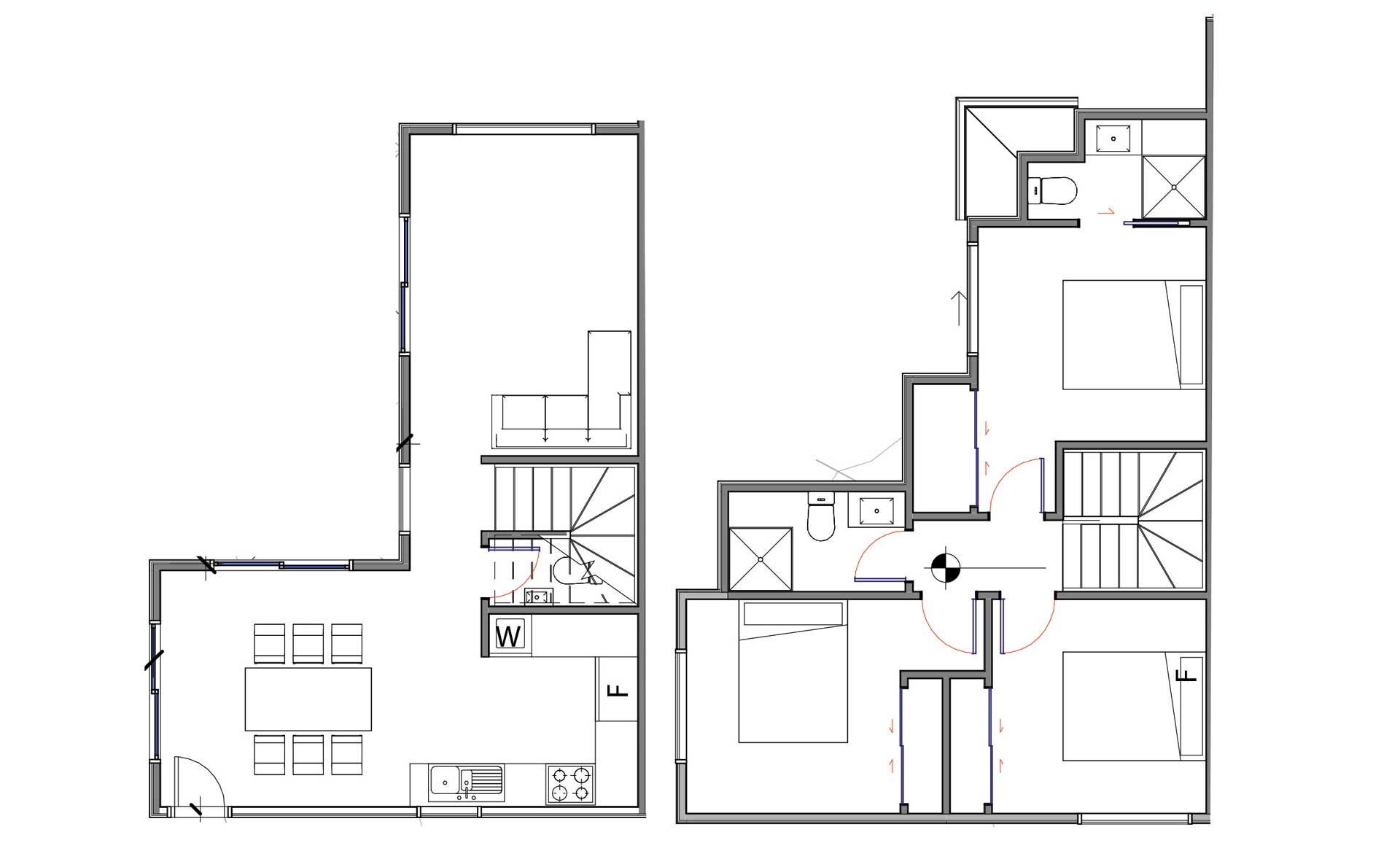
- Average floor area 150.76 Sq.ft
- Bedroom 4
- Bathroom 3
Gallery






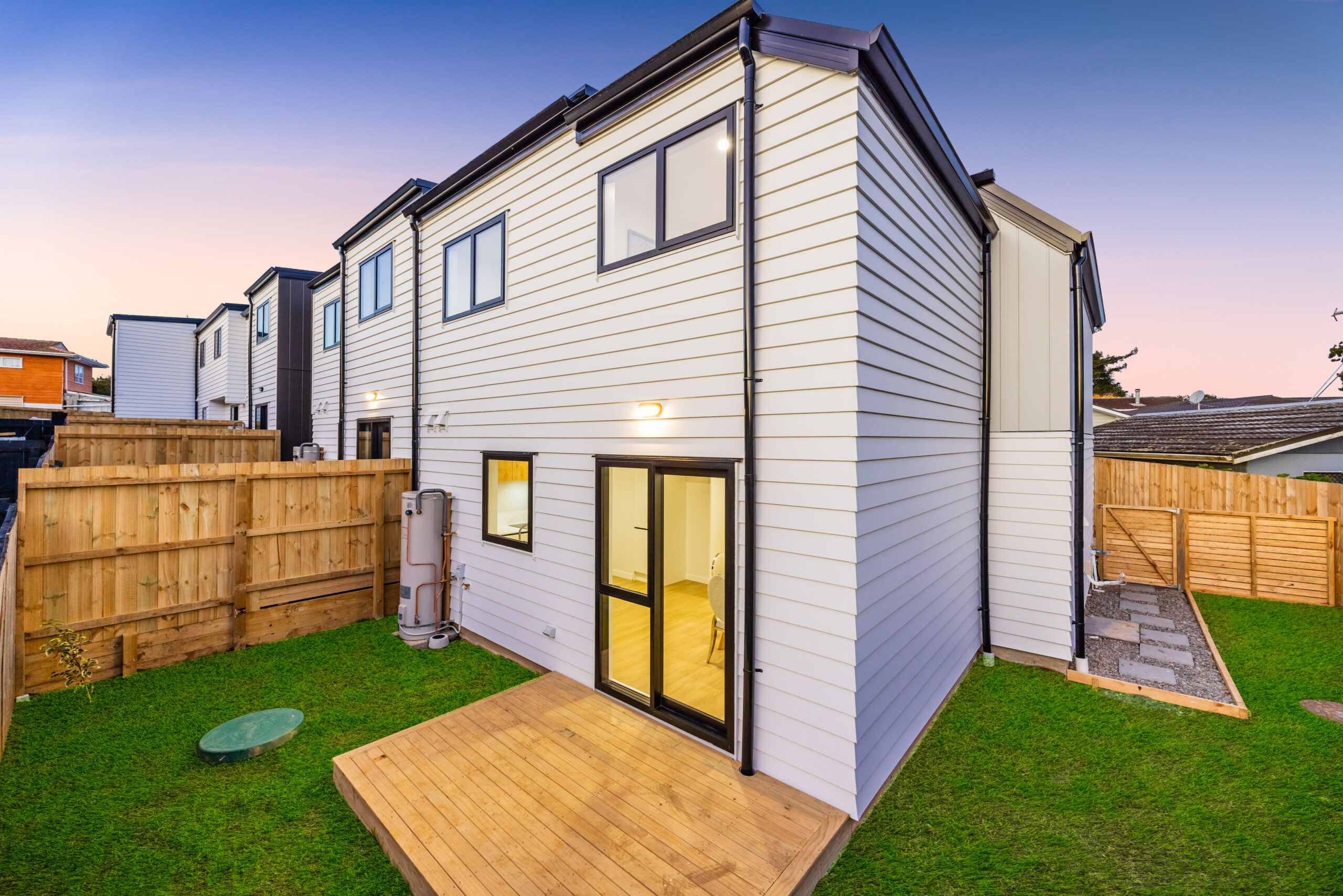





Enquire Now
Download full information pack to get complete overview of the project.
Tagged Sold


