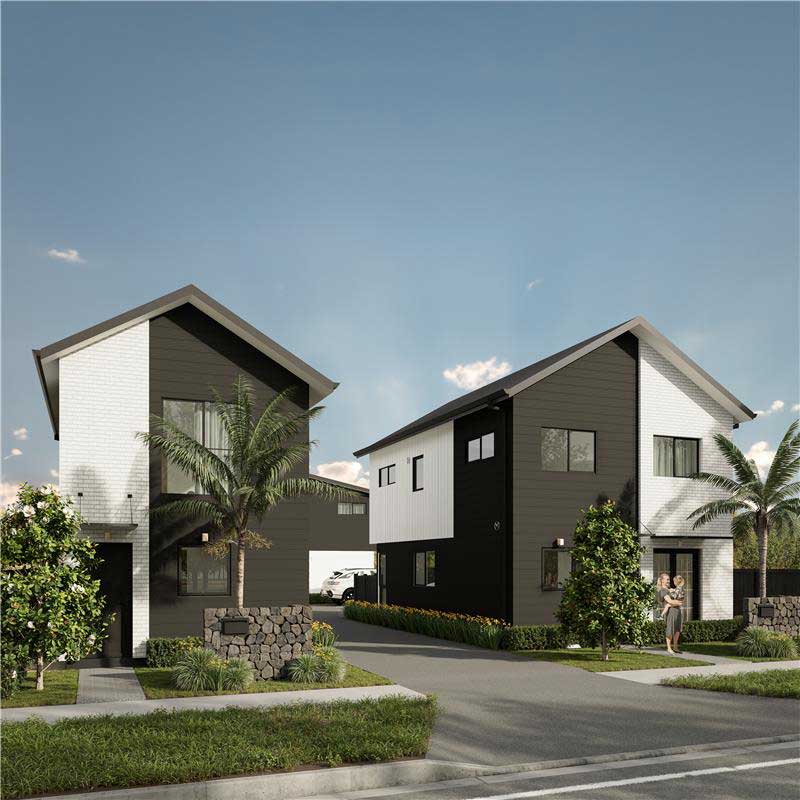
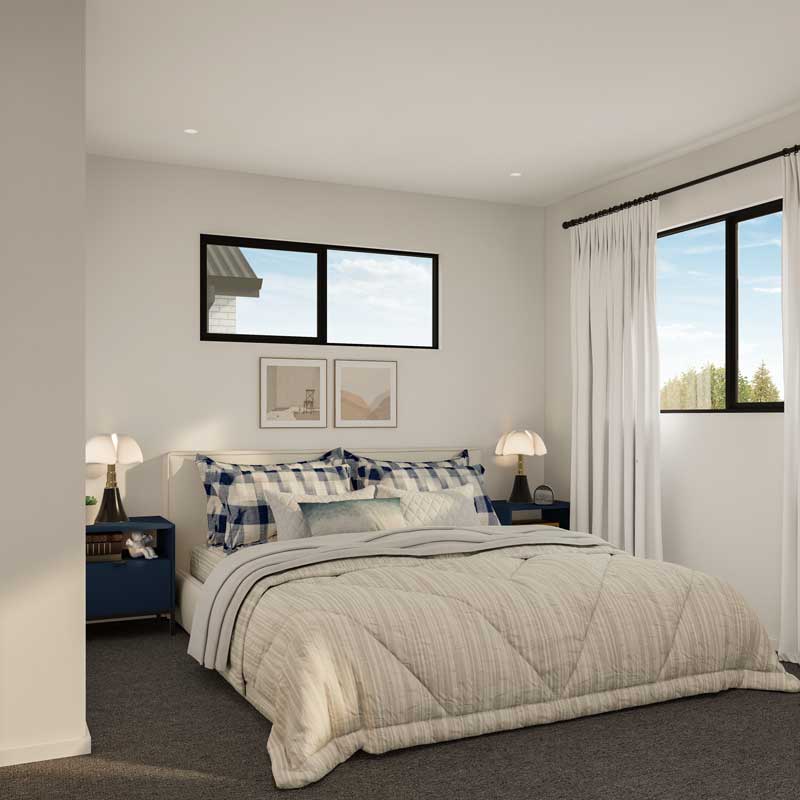
Step into Weston Terraces
A Thoughtful Fusion of Style, Comfort & Ease
Nestled in one of Papatoetoe’s most sought-after neighbourhoods, Weston Terraces is an exclusive collection of 7 beautifully crafted homes featuring 2 and 3-bedroom layouts.
Each home has been thoughtfully designed to cater to the lifestyle of modern families, where functionality meets comfort and convenience is never compromised. Whether you’re looking for your first home or are looking to upgrade, Weston Terraces offers a perfect balance of space, style, and smart living.
- Contemporary townhouses
- 2 bedroom & 1.5 bath starts at $659K
- 2 bedroom with 1.5 bath and car park starts from $699K
- 3 bedroom with 2.5 bath, study and car park starts from $849K
- Open-plan layout for spacious living
PROJECT HIGHLIGHTS
AMENITIES
Shopping
Manukau Supa Centa
6-minute drive away, this place offers a range of retail stores and eateries.
Westfield Manukau
Just 10 minutes from Weston Terraces, this mall is a local favourite of many people.
Transportation
Papatoetoe Train Station
3-minute drive, Papatoetoe train station provides convenient access to Auckland’s rail network.
State Highway 20 (SH20)
7 minutes away, SH20 facilitates north-south travel.
State Highway 1 (SH1)
About a 5-minute drive, SH1 connects you to various parts of Auckland.
Healthcare
Middlemore Hospital
Just 5 minutes from Weston Terraces, all healthcare services are easily accessible
Recreation
Butterfly Creek
Just 12 minutes from Weston Terraces, Butterfly Creek is a perfect recreational spot for families.
- Manukau Supa Centa8 min
- Westfield Manukau 10 min
- Papatoetoe Train Station 3 min
- State Highway 20 7 min
- State Highway 1 5 min
- Middlemore Hospital 5 min
- Butterfly Creek 12 min
- Auckland Botanic Gardens 12 min
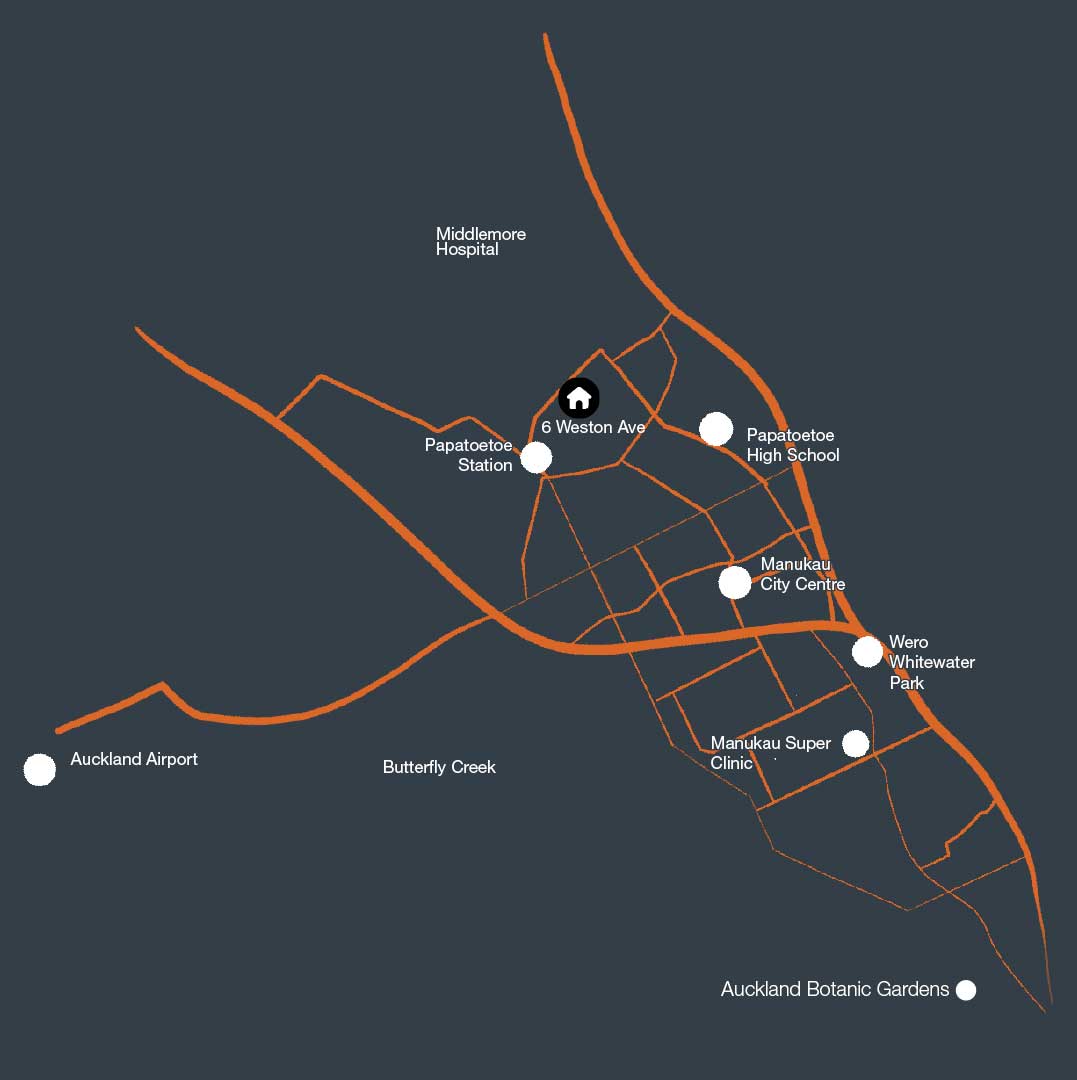
Siteplan
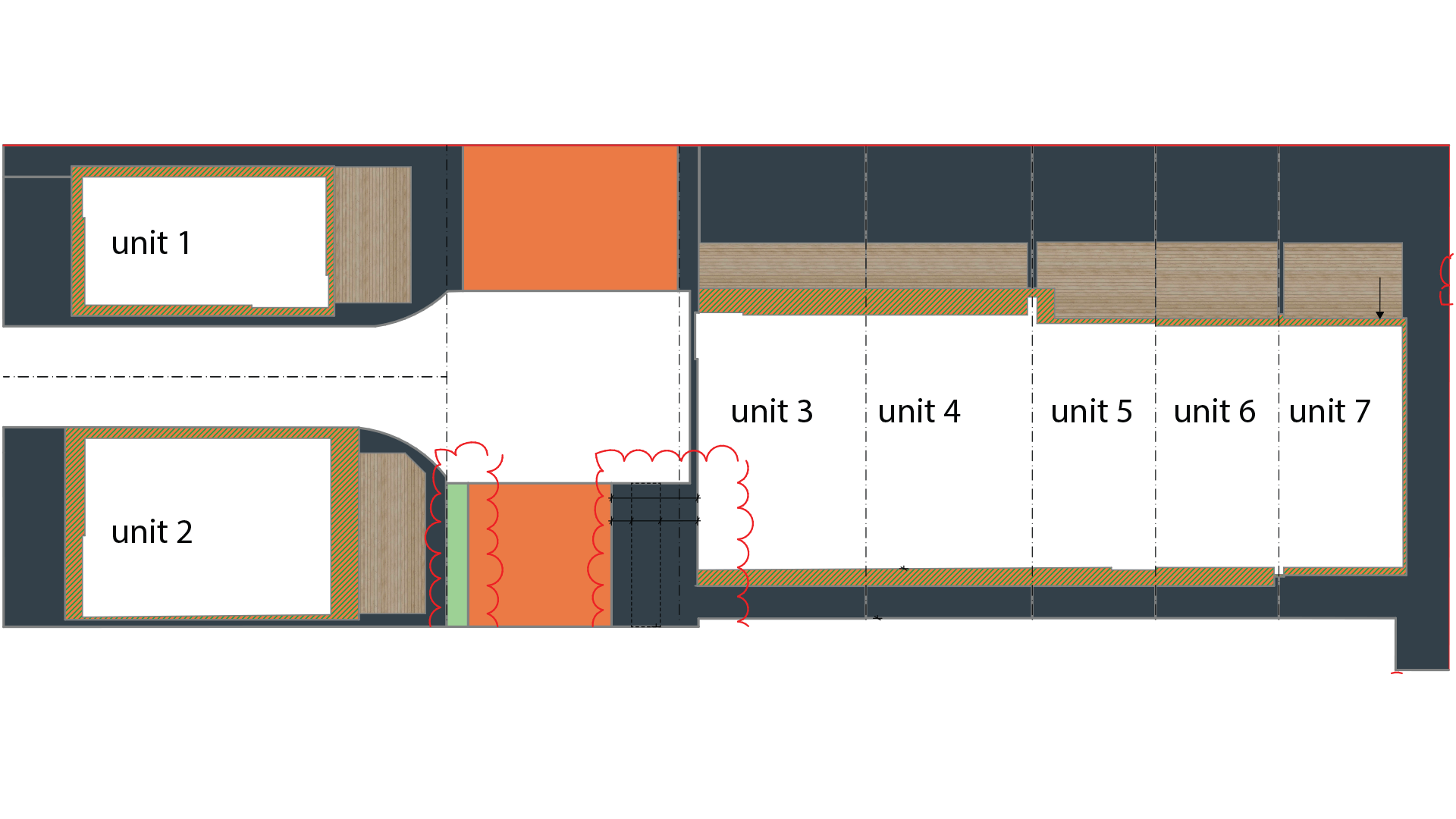
Floor Plans
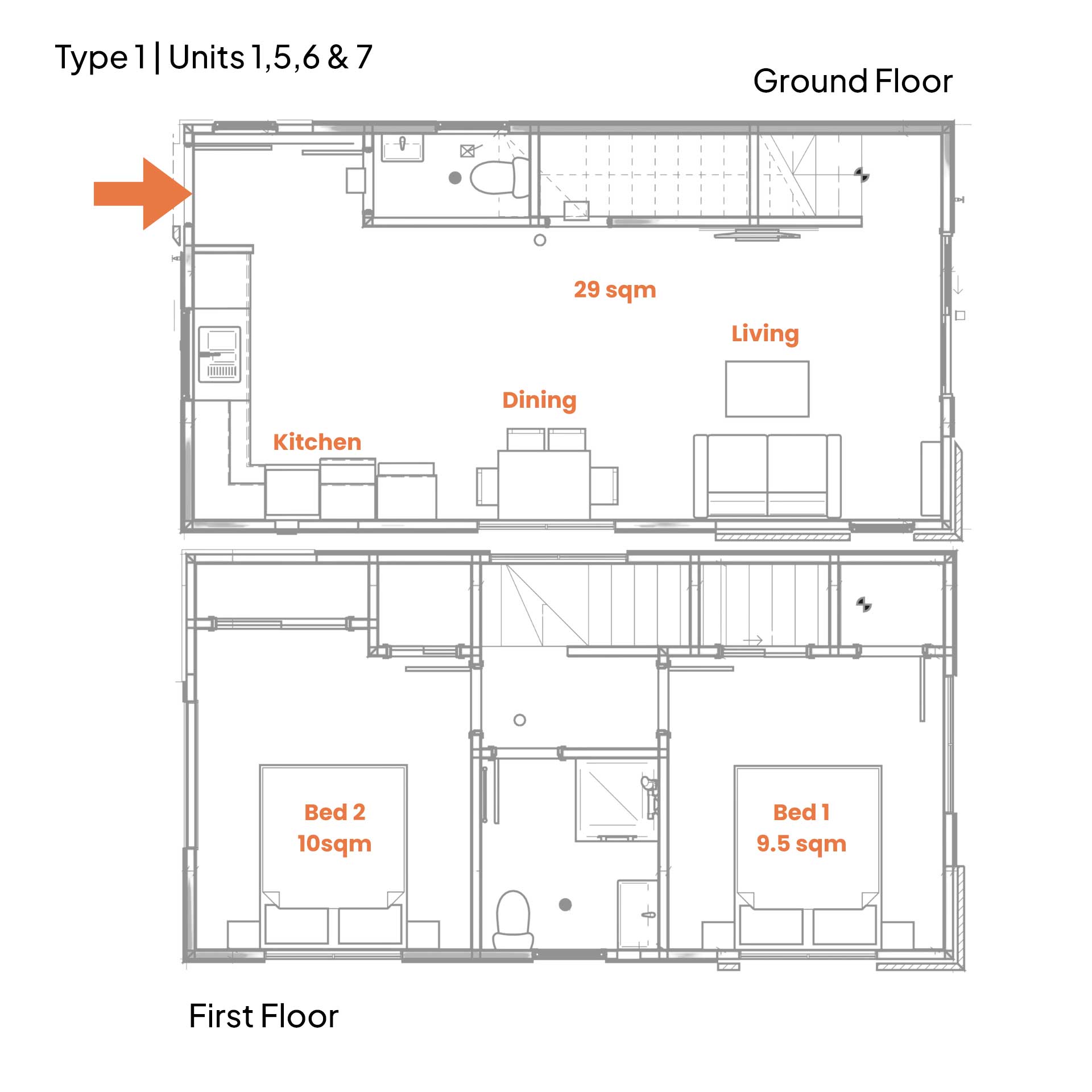
- Average floor area 73.47 Sq.ft
- Bedroom 2
- Bathroom 1.5
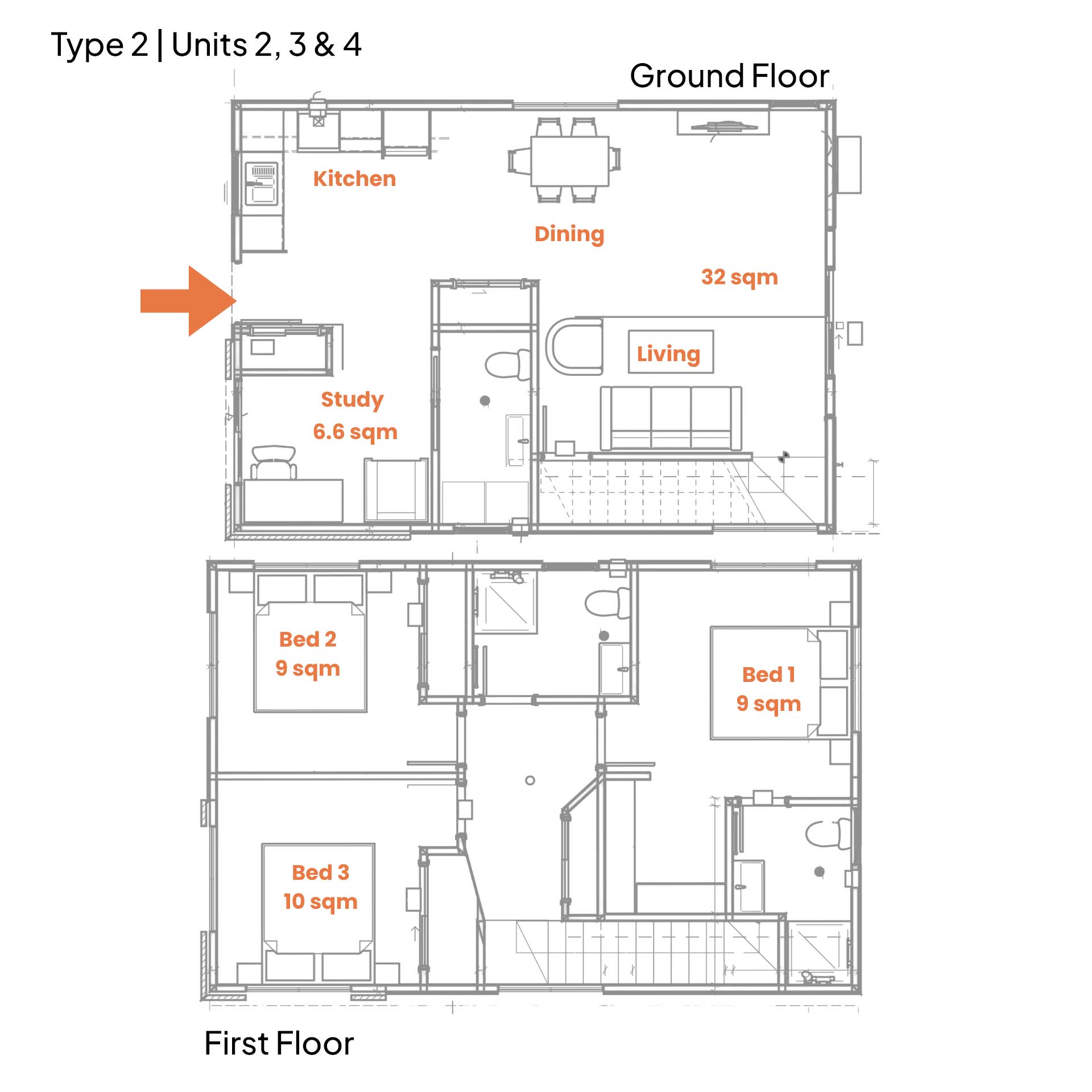
- Average floor area 150.76 Sq.ft
- Bedroom 4
- Bathroom 3
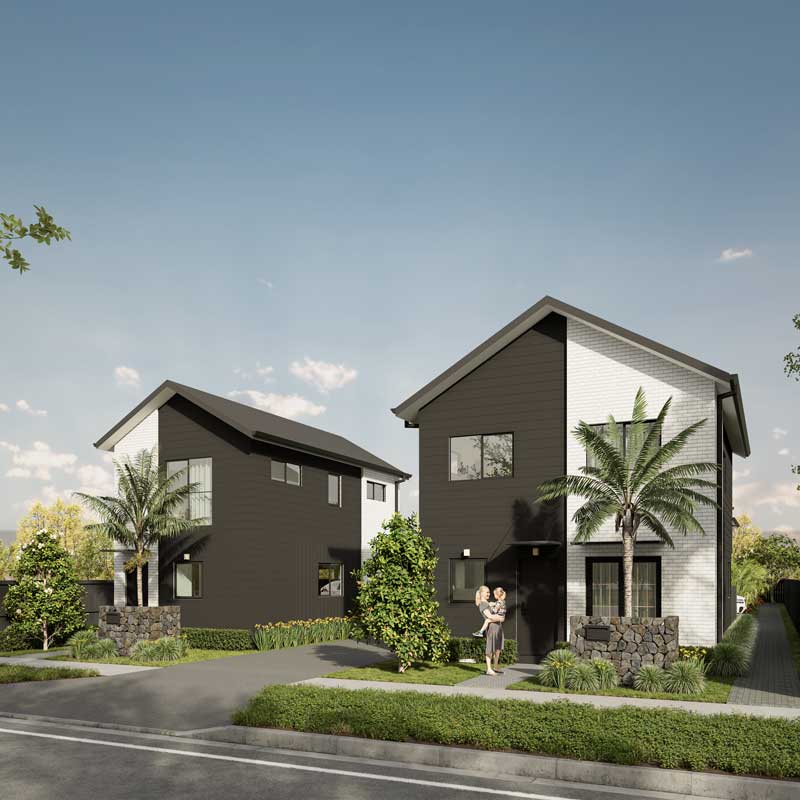
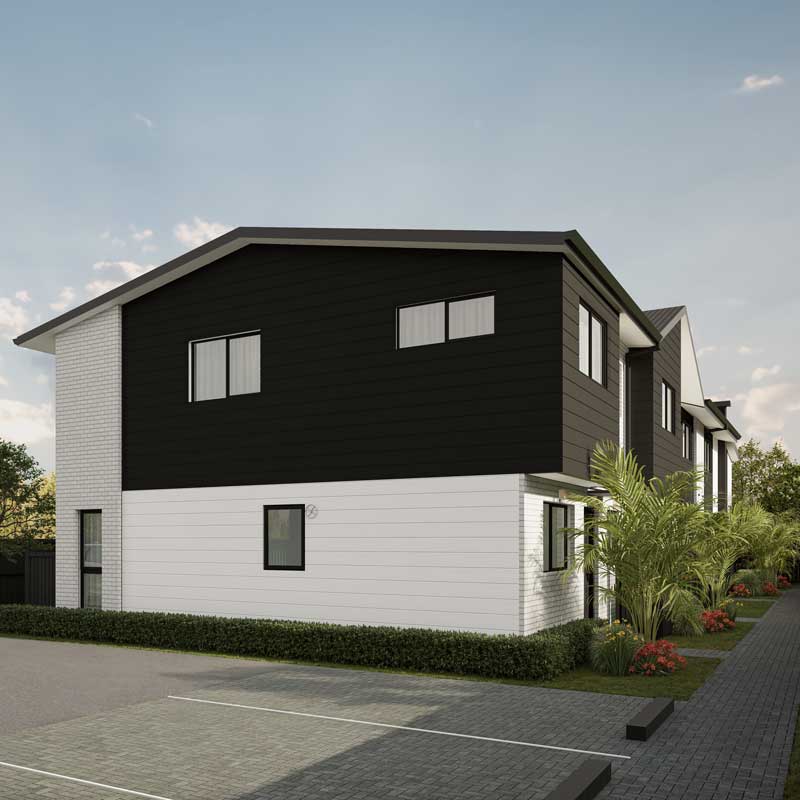

SOLID EXTERIORS
BUILT TO IMPRESS AND DESIGNED TO LAST

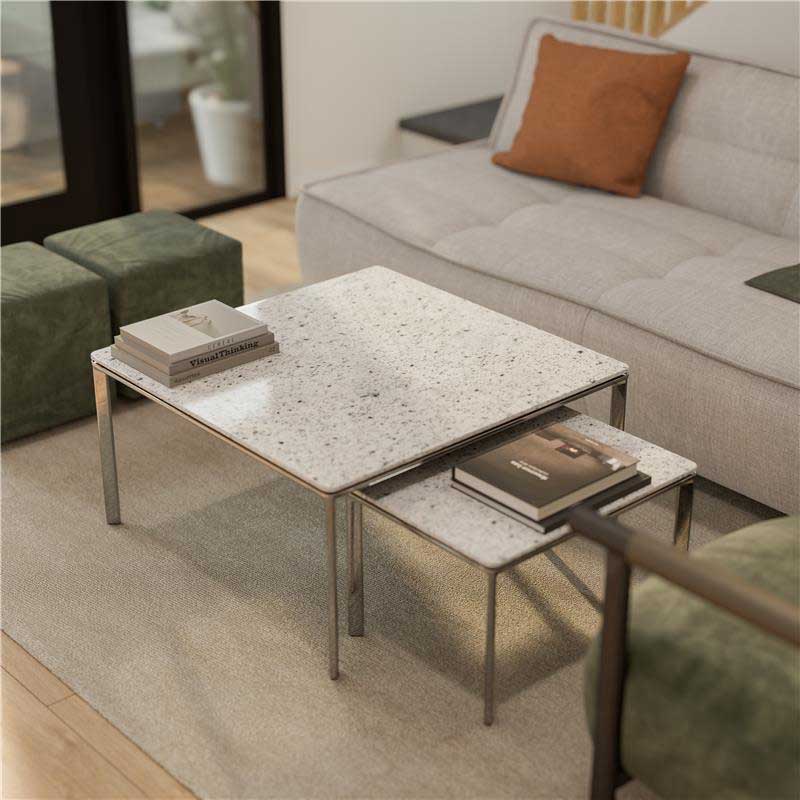
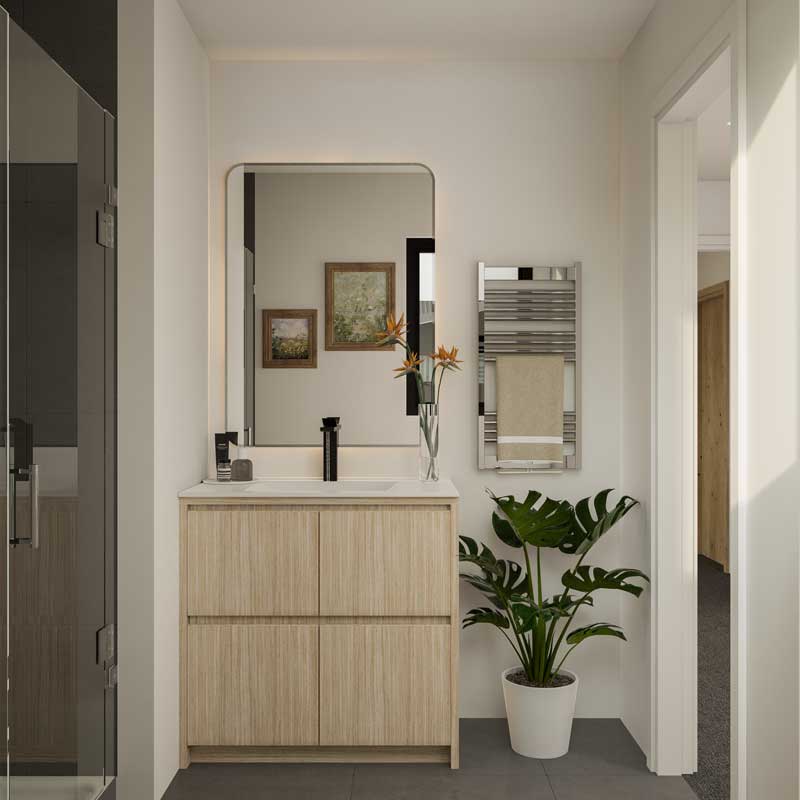
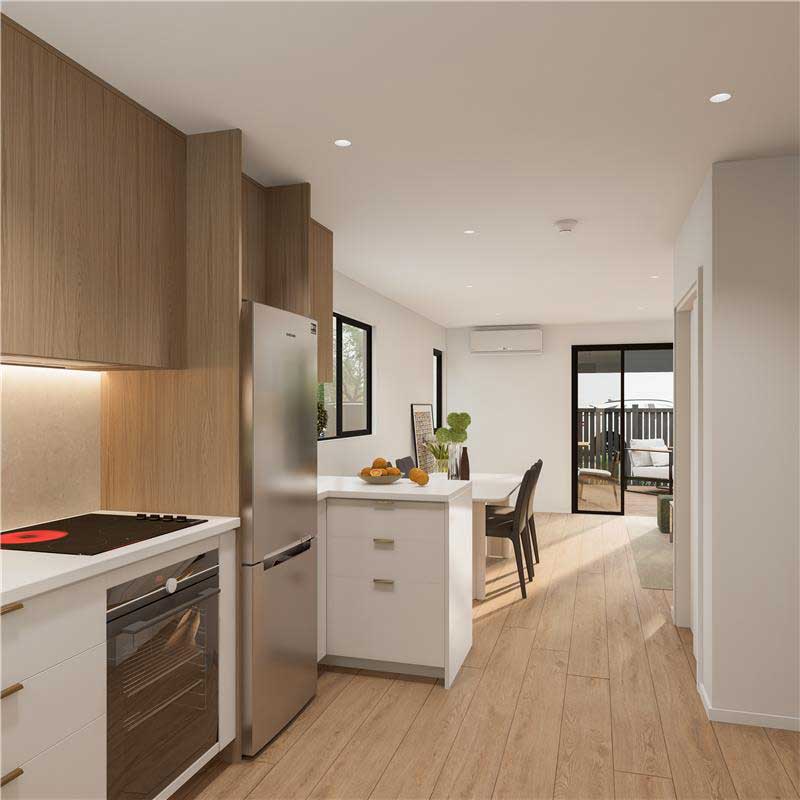
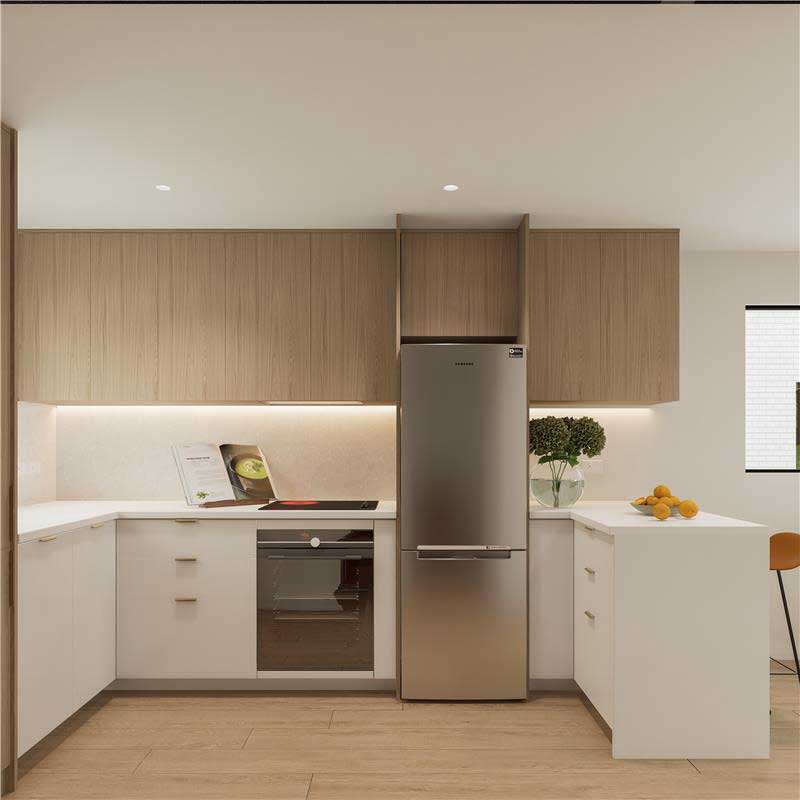
IMPRESSIVE INTERIORS
MODERN AND FUNCTIONAL INTERIORS
Weston Terraces combines style with performance. Triple-glazed aluminium windows ensure great insulation and noise control, while Gib Barrier Line intertenancy walls offer fire and sound protection. Earthwool, Pink Batts, or Knauf insulation keeps your home comfortable year-round.
Interiors are finished in a timeless palette with Resene Sea Fog and Black White paints, designed for durability and moisture resistance. Mapei Aquadefence waterproofing adds an extra layer of protection in wet areas, ensuring lasting quality throughout.
Enquire Now
Download full information pack to get complete overview of the project.
