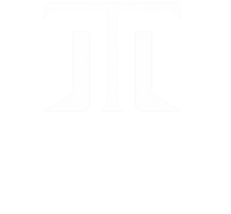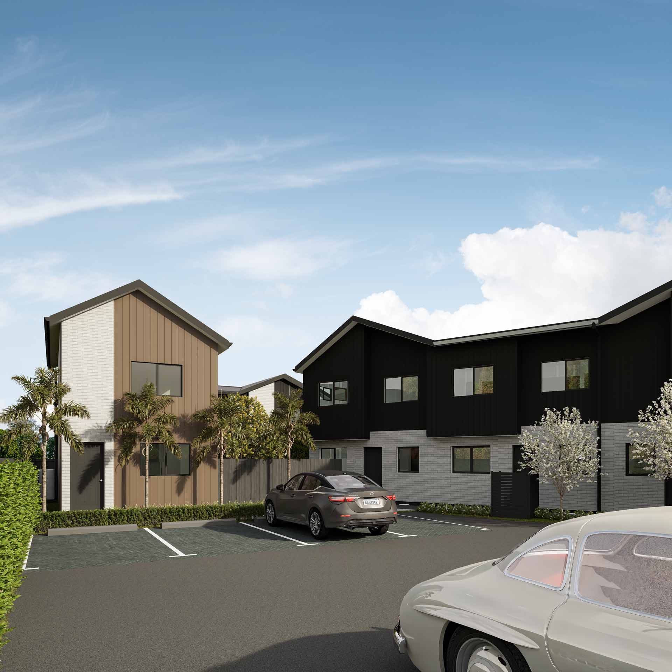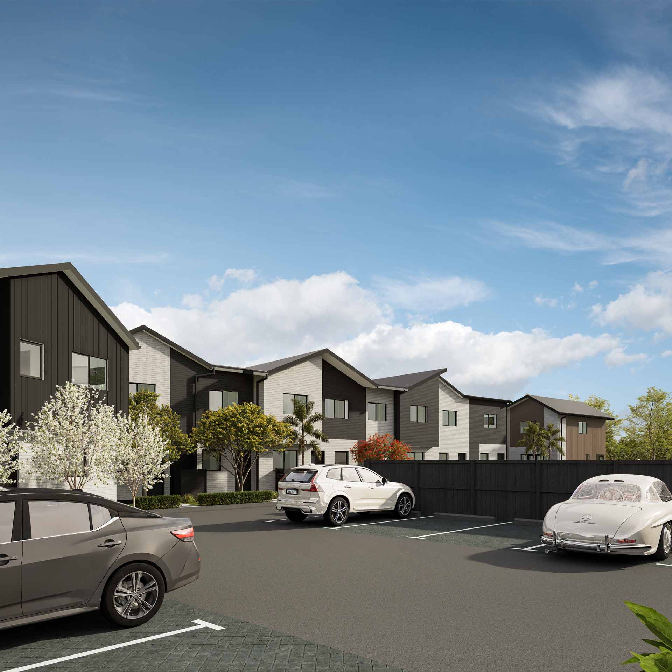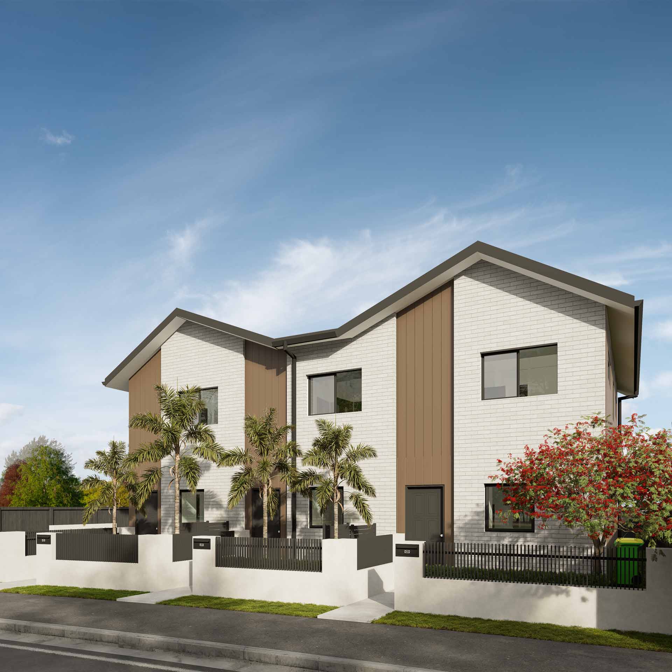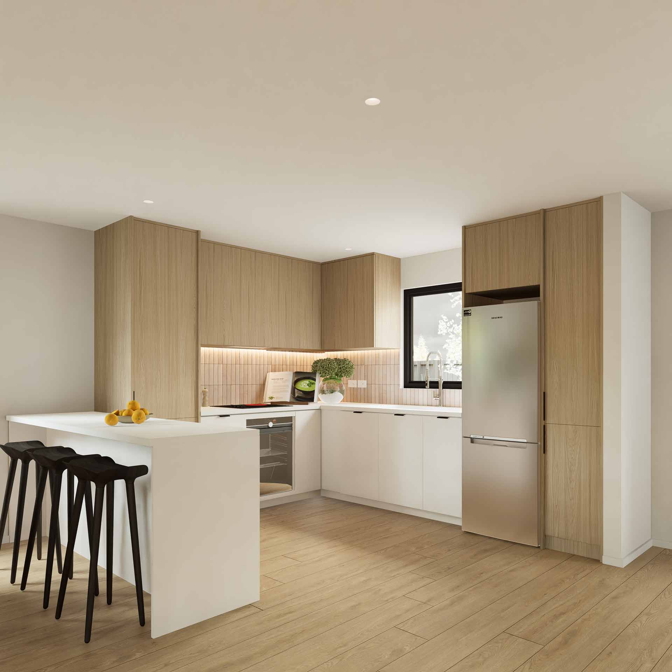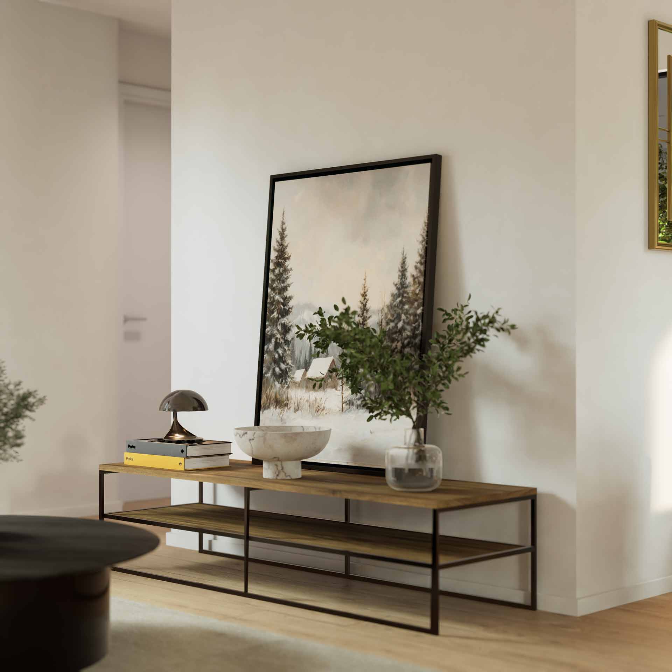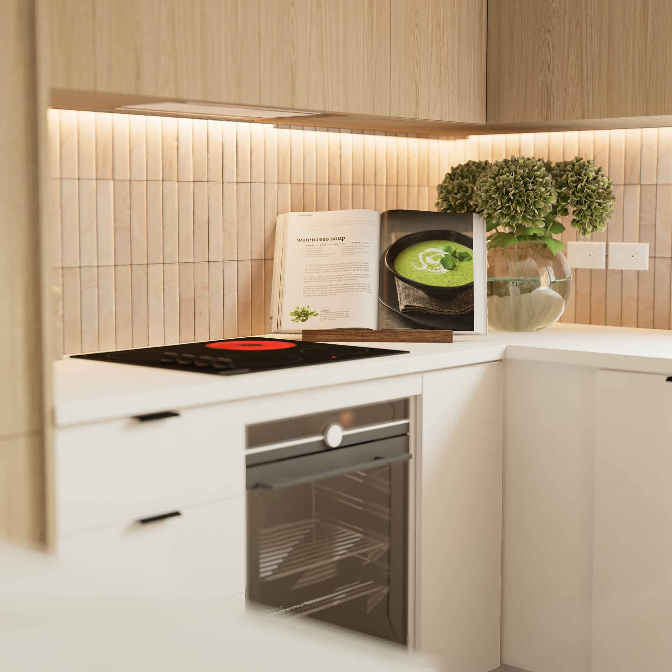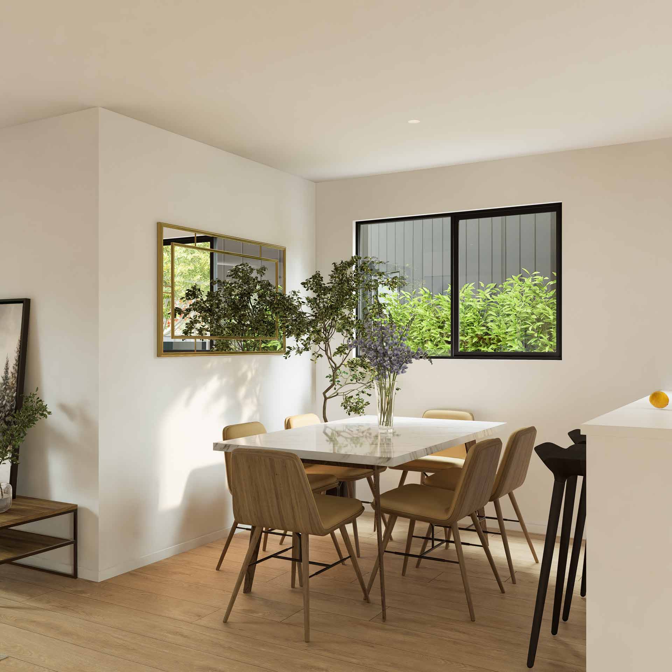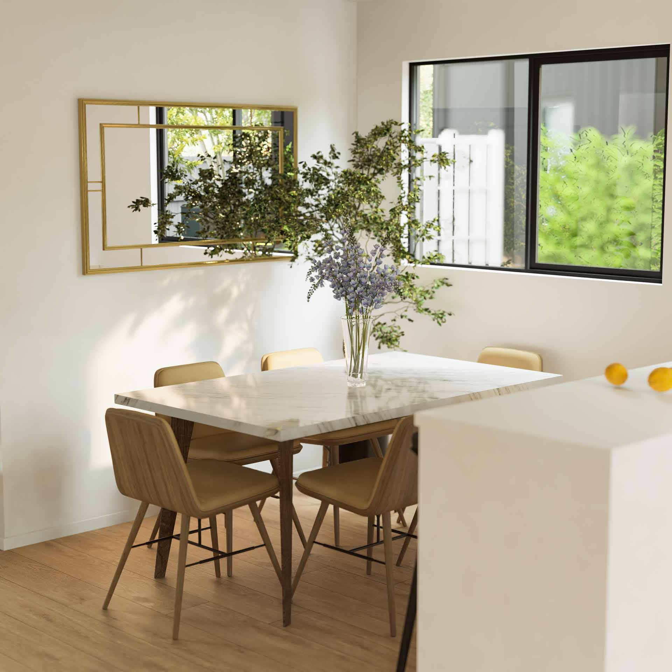16&18 LINCOLN ROAD, MANUREWA
Starting from $659K
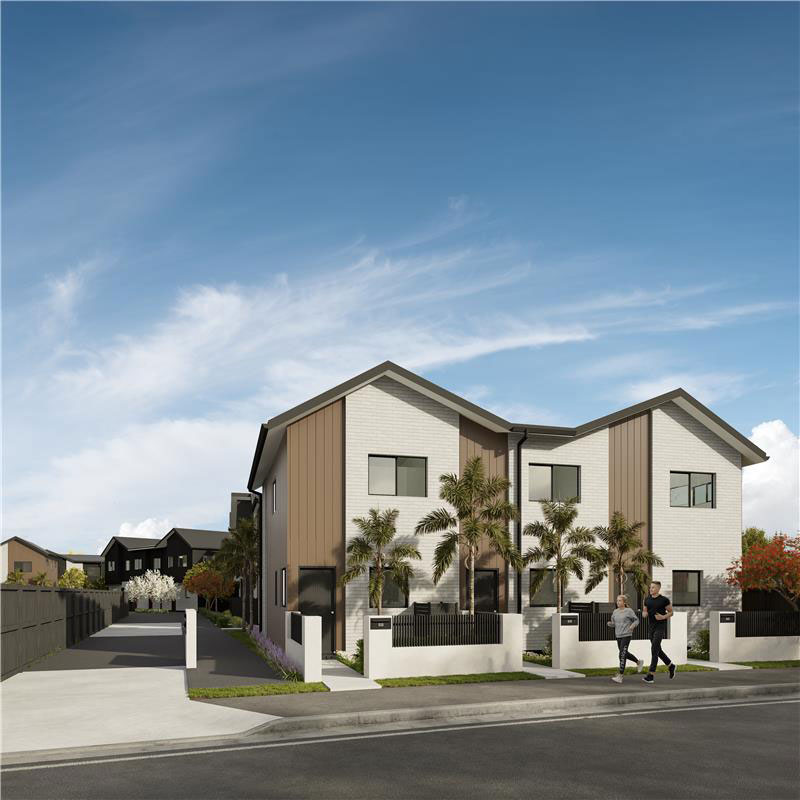
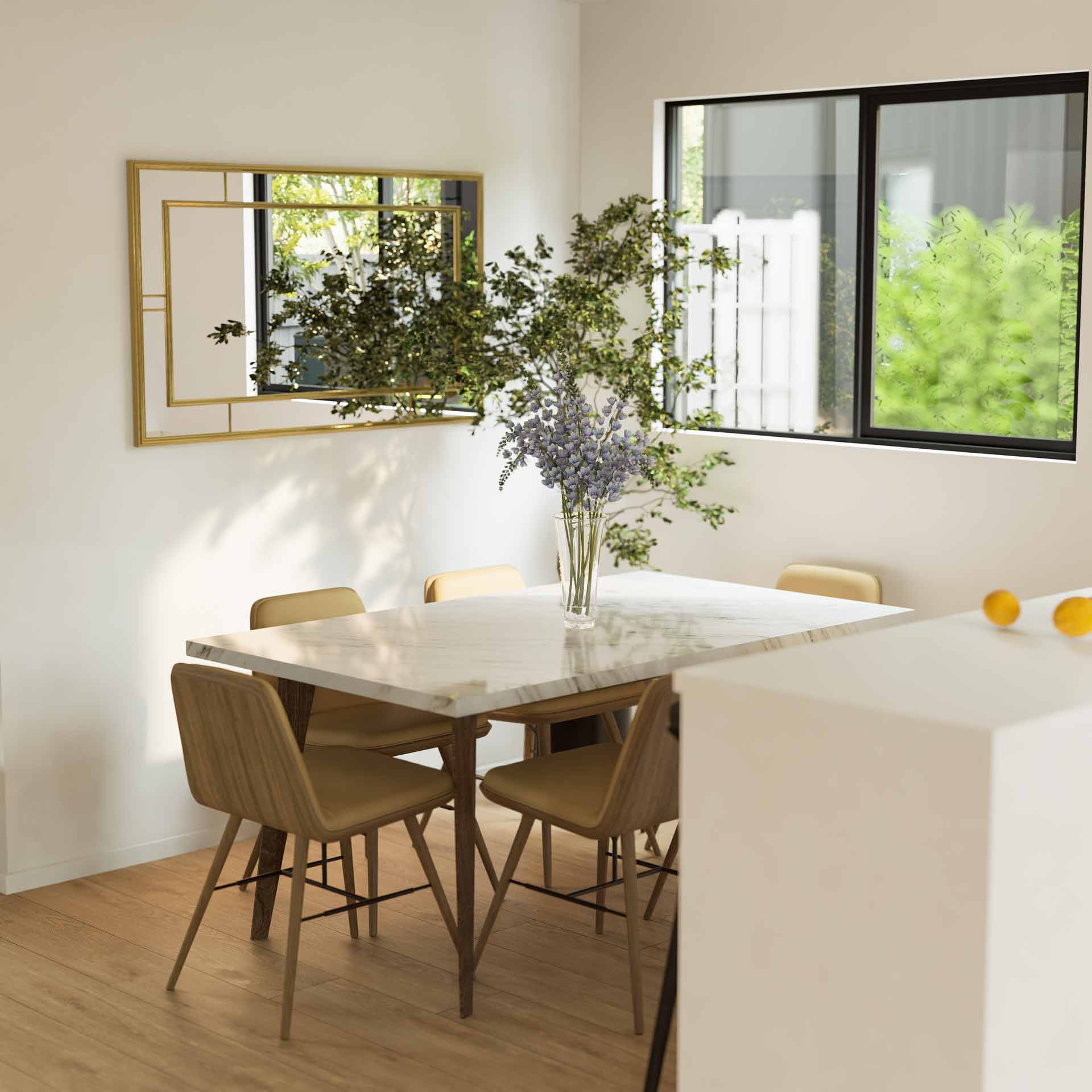
Perfect Homes for Families in Manurewa
Explore the boutique collection of sixteen thoughtfully designed homes, each crafted to suit the diverse needs of modern living. This exceptional project combines style, functionality, and comfort with unique layouts tailored for every lifestyle.
For families looking for spacious, contemporary homes, our eight 2-bedroom units in Lincoln Terraces offer a perfect home.
Seven 3-bedroom and one 4-bedroom homes featuring 2.5 and 3 bathrooms are perfect for small families or professionals who value simplicity without compromising on quality.
Located in the heart of Manurewa, a family-friendly Auckland suburb, these homes provide the perfect balance of suburban charm and urban convenience.
Experience secure, stylish, and convenient living at Lincoln Terraces — a perfect place to call home.
Amenities
- Westfield Manukau 8 min away
- Rainbow’s End 8 min away
- Woolworths Waiata Shores 1 min away
- Southmall Manurewa 3 min away
- Homai Train Station 7 min away
- Auckland Airport 19 min away
- Middlemore Hospital 17 min away
Typology
| Unit | Beds | Baths | Car Park | Study | |
|---|---|---|---|---|---|
| 1 | 2 | 1.5 | - | - | Type 1 |
| 2 | 2 | 1.5 | - | - | Type 1 |
| 3 | 2 | 1.5 | - | - | Type 1 |
| 4 | 2 | 1.5 | - | - | Type 1 |
| 5 | 2 | 1.5 | - | - | Type 1 |
| 6 | 3 | 2.5 | 1C | 1 | Type 2 |
| 7 | 3 | 2.5 | 1C | 1 | Type 2 |
| 8 | 2 | 1.5 | - | - | Type 1 |
| 9 | 2 | 1.5 | - | - | Type 1 |
| 10 | 4 | 3 | 1C | - | Type 3 |
| 11 | 3 | 2.5 | 1C | 1 | Type 2 |
| 12 | 3 | 2.5 | 1C | 1 | Type 2 |
| 13 | 3 | 2.5 | - | 1 | Type 2 |
| 14 | 3 | 2.5 | 1C | 1 | Type 2 |
| 15 | 3 | 2 | - | - | Type 4 |
| 16 | 2 | 1.5 | 1C | - | Type 5 |
Siteplan
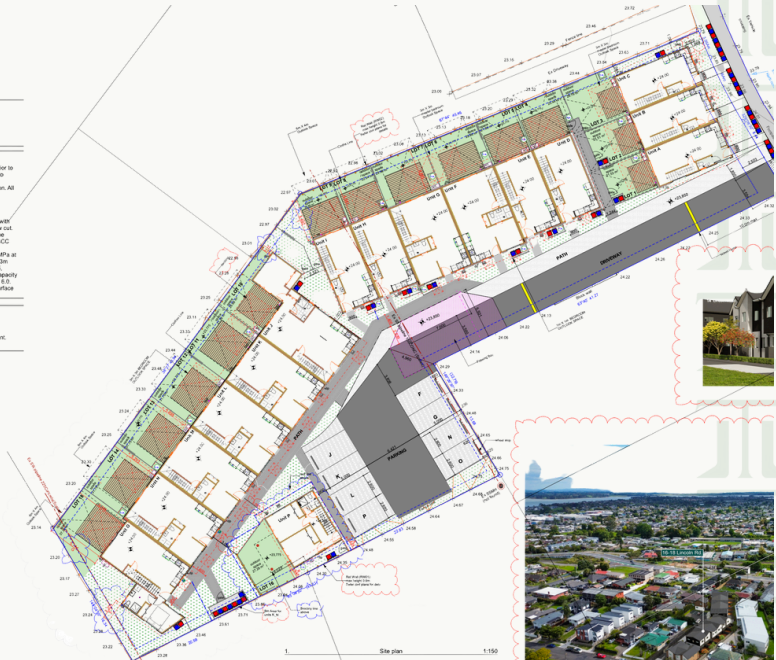
Floor Plans
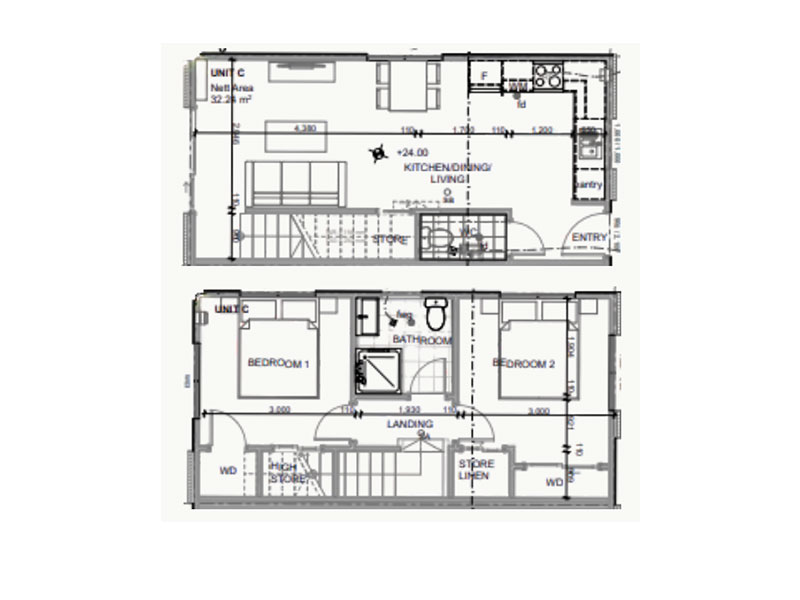
- Average floor area 71.82 Sq.ft
- Bedroom 2
- Bathroom 1.5
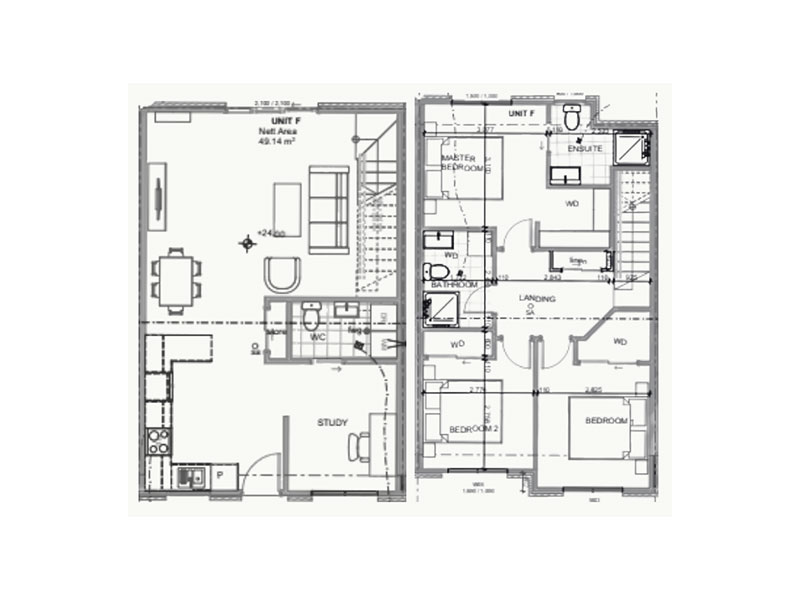
- Average floor area 111.08 Sq.ft
- Bedroom 3
- Bathroom 2.5
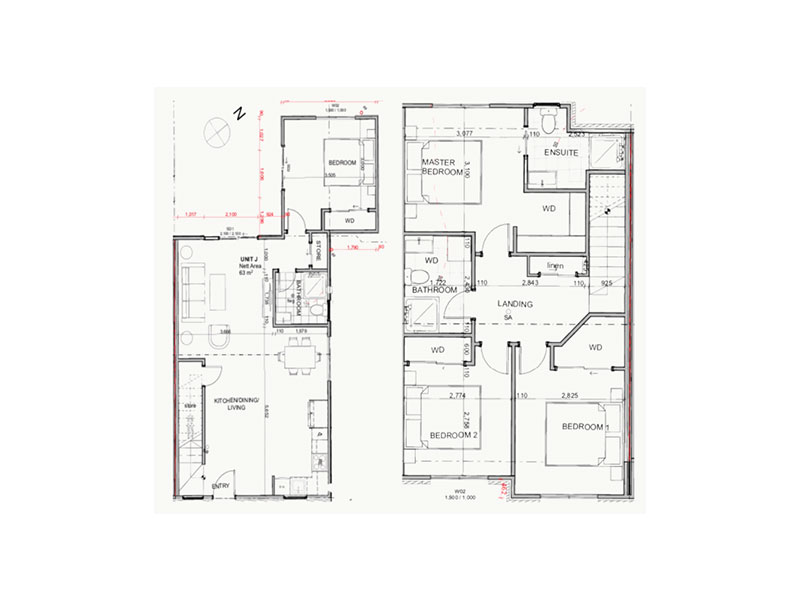
- Average floor area 126.37 Sq.ft
- Bedroom 4
- Bathroom 3
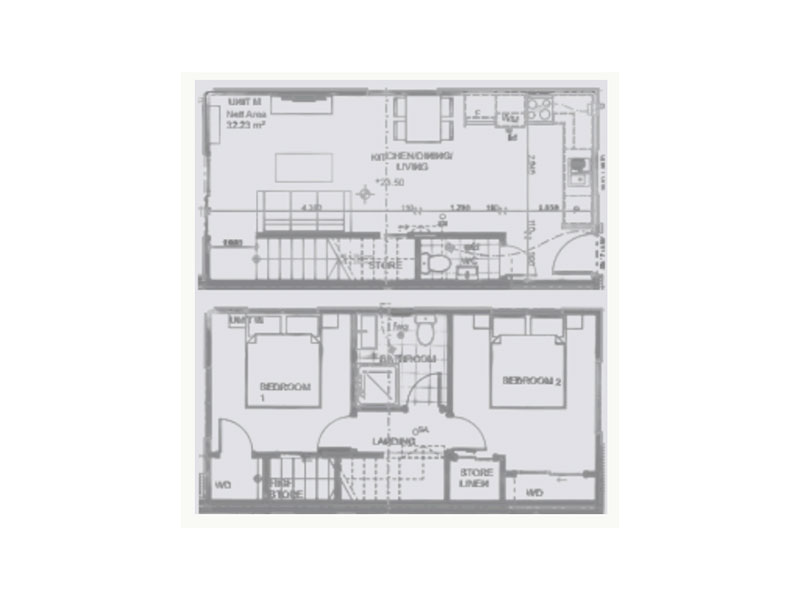
- Average floor area 96.78 Sq.ft
- Bedroom 3
- Bathroom 2
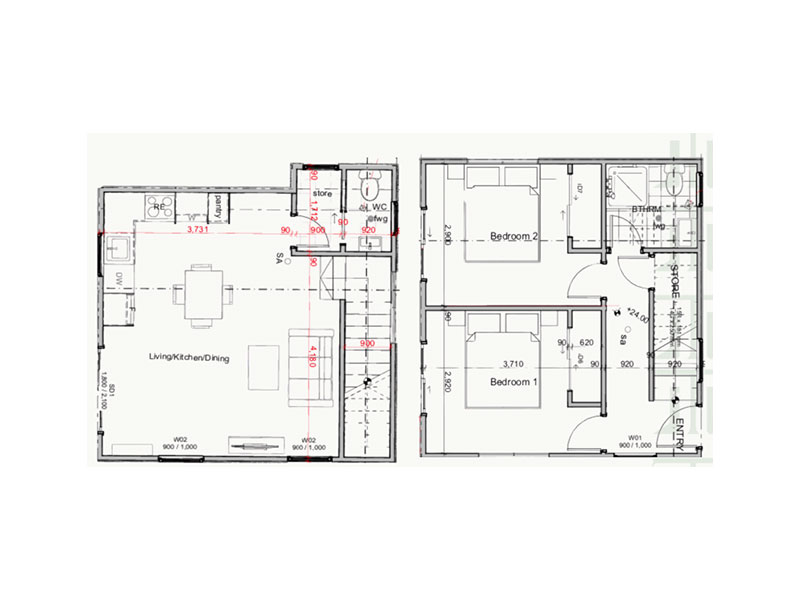
- Average floor area 72.14 Sq.ft
- Bedroom 2
- Bathroom 1.5
Exteriors
Linea Oblique Weatherboard: Coated in Resene Iron Sand, offering a bold and modern look or similar.
Bevelback Weatherboard / Line Weatherboard: Finished in the clean, crisp Resene Black White or similar.
Fascia: Modern metal fascia in a sleek black finish or similar for a clean, cohesive exterior aesthetic.
Exterior Brick: Styled with Midland Bricks (Euro Ceres) or similar for a contemporary, elegant appearance.
Roof Material: Durable Long Run Colorsteel or similar in a striking Ebony or similar black finish.
Interiors
Waterproofing: Premium Mapei Aquadefence or similar ensures superior protection against moisture.
Walls & Ceilings: Walls feature Resene Decorator LowSheen in a timeless Sea Fog shade or similar, creating a calming atmosphere.
Ceilings are painted with Resene Hi-op Easy Touch Flat in Black White or similar, offering a seamless, refined look.
Trim and frames are enhanced with Resene Lustacryl Semi-Gloss in Black White or similar for a polished finish.
Bathrooms & Kitchens: Designed with moisture resistant Resene SpaceCote Low Sheen or similar paint for lasting durability.
Windows & Glazing: Sleek aluminium windows with triple glazing or similar ensure enhanced insulation, soundproofing, and energy efficiency.
Intertenancy Walls: Built with the Gib Barrier Line System or similar, delivering excellent soundproofing and fire resistance between homes.
Insulation: Walls are equipped with high performance insulation like Earthwool, Pink Batts, or Knauf or similar, ensuring your home stays comfortable year-round.
Enquire Now
Download full information pack to get complete overview of the project.
